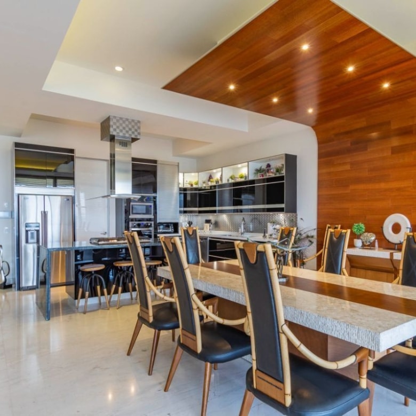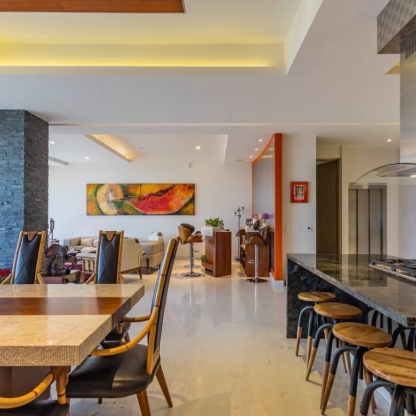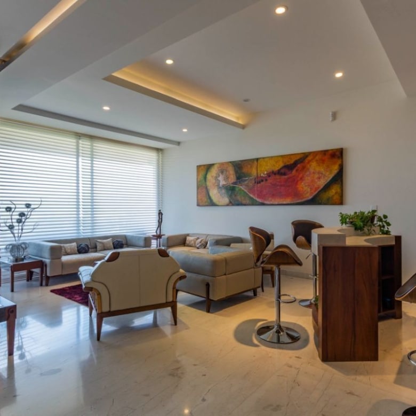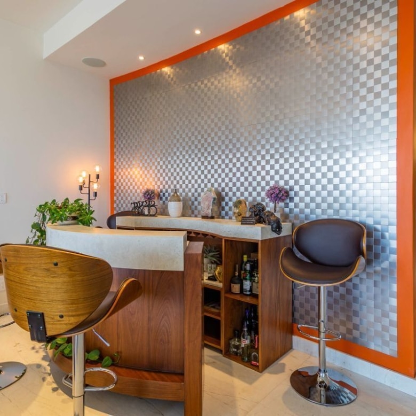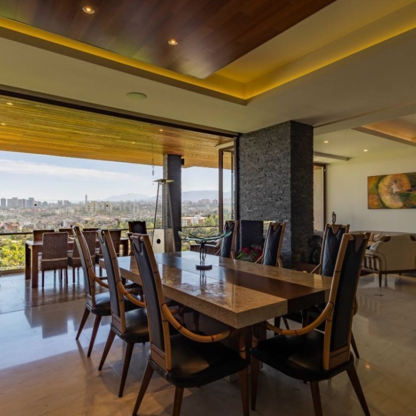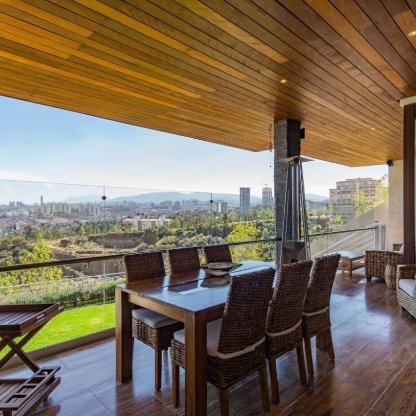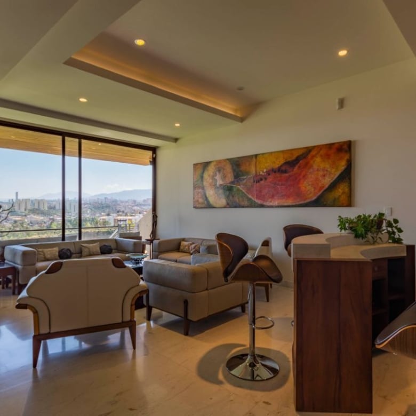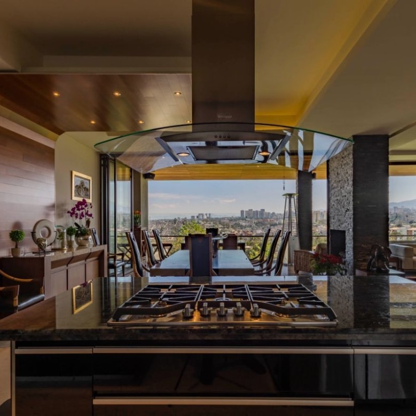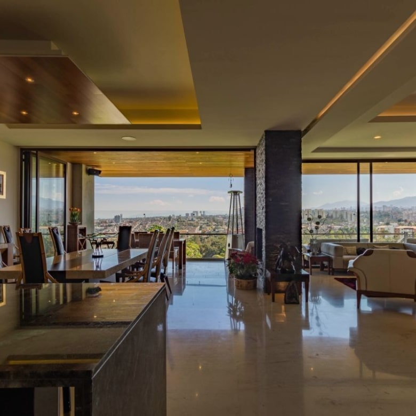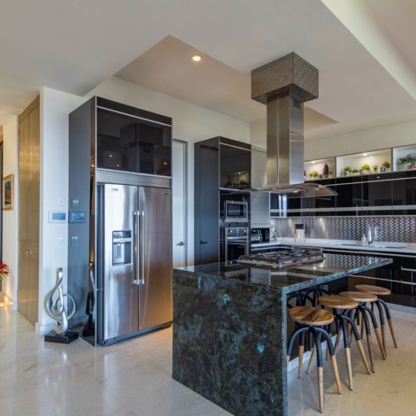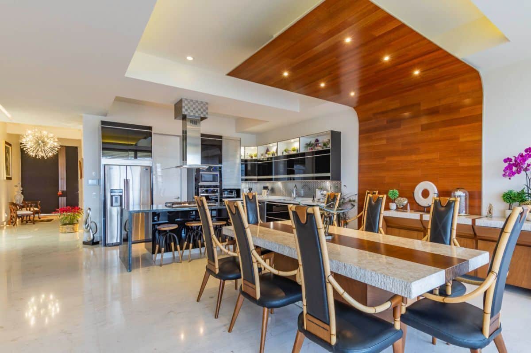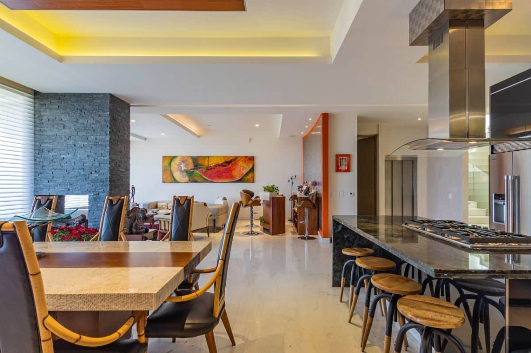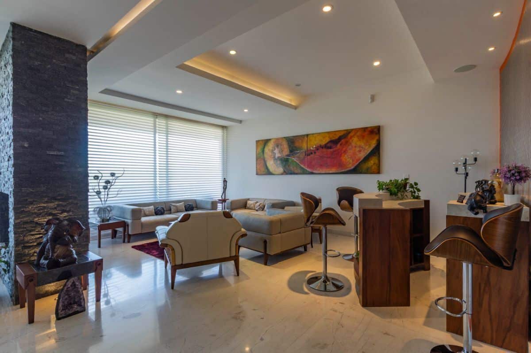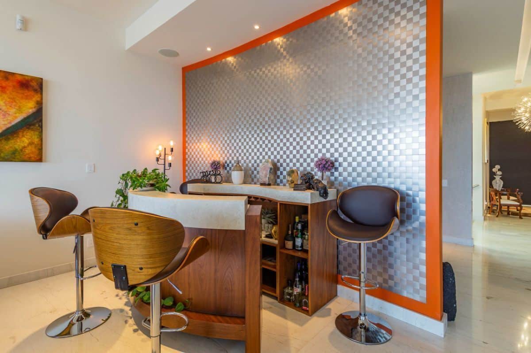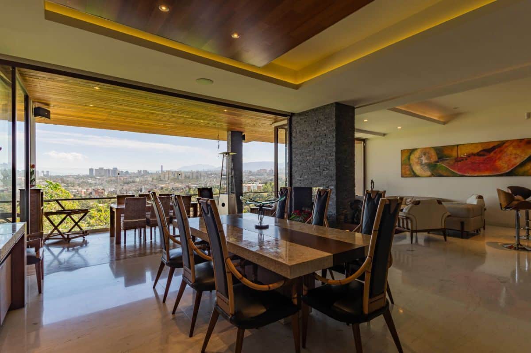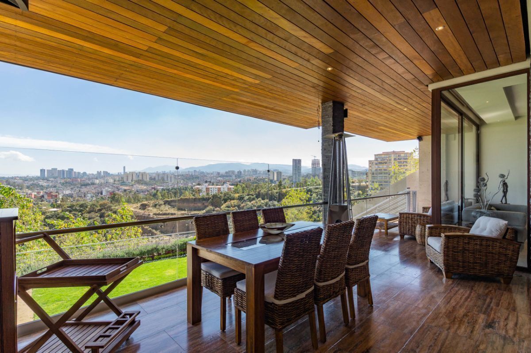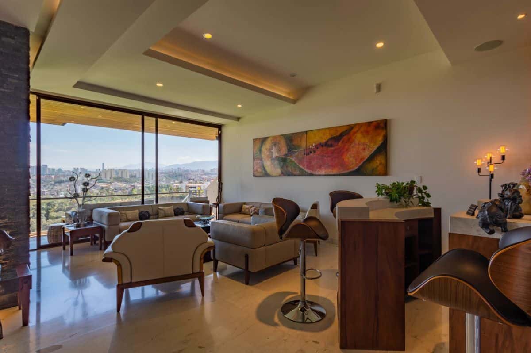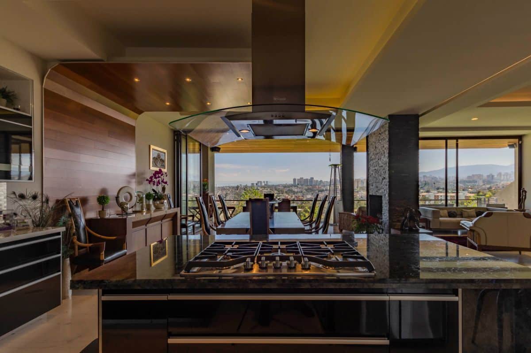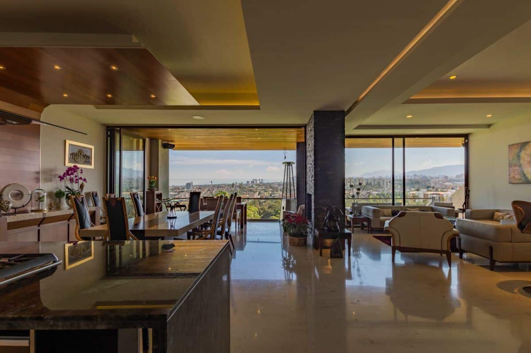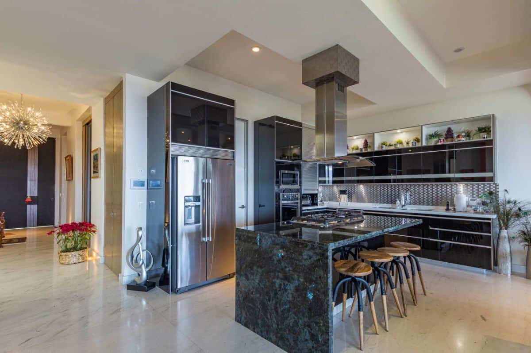Description
Sale: $ 38,000,000 mxn
483.7 M2 Terreno
825 m2 Construction
4 levels
GROUND FLOOR
Spa with:
Swimming and Jacuzzy lane, with automated system, for change control and lights.
Gym, sauna, steam, pressure shower, bathroom, and large closet for towels
GROUND FLOOR
Two offices equipped with marbles, heating and desks
Chapel
Game room for children
Very large and machine room.
Parking for 4 cars, with automatic door.
1 PLANTA
RECOVERY, BOARD ROOM, FILM AND TV ROOM
Wardrobe and a closet.
Equipped kitchen and island with Muriano quartz iron.
Dining room
Sala
Automatic gas fireplace.
Bar
Cover terrace and imported wooden roof, with room and dining room (marble floors)
The terrace has a 1.6 mt high glass rail with steel along it.
There is a ladder that communicates the terrace with the garden (marble steps)
The dining room and the room communicate with the terrace and make a single piece, touring the aluminum cancellation, with which the whole house has.
2 Plant: With corridor and glass tame with steel.
There are 4 bedrooms, all with marble coated baths and wooden dressing rooms
The main bedroom with jacuzzy, spectacular bathroom with unique marble floor of Italian Maderra and Terrace
2 bedroom, Italian wooden floor, mahogany wooden dressing room.
3 bedroom, full marble floors, mahogany wooden dressing
4 bedroom, full marble floors, mahogany wooden dressing
Sotano
A very wide room of service, with closet and bathroom
Room with pool equipment
Hay un área donde se aloja, la caldera de alberca y calderas de calefacción, está debajo del jardín y con acceso por el cuarto de servicio
1 plant, service input, very large service room with closet and bathroom
Washing area
Storage or use space according to various needs
It has a 30,000 -liter cistern in the garage, two 1,000 LTS C.U, and pneumatic hydro system
The whole house has a central system of drinking water treatment.
Emergency light plant.
Floor heating (Italian technology) on three floors
Chamber surveillance system, sensors throughout the house including glass.
Bathroom surveillance booth abroad (main entrance)
Glass and source tunnel at the main entrance, with a small garden
Elevator (4 levels)
Spanish aluminum cancellation simulating wood
The house is located between two lakes of the Golf Club, bordering the Green
CLAVE: LS-LUIESC
Other: 5534448834
5543655088
Address
- Address Bosque Real, Huixquilucan, Estado de México, Mexico
- City Huixquilucan
- State/county Estado de México
- Area Bosque Real
- Country Mexico
Details
Updated on June 26, 2025 at 2:22 pm- Property ID: HZ60158
- Price: $38,000,000
- Property Size: 825
- Bedrooms: 4
- Bathrooms: 4
- Property Type: House
- Property Status: For Sale
Schedule a Tour
Contact Information
- International Property Alerts
- +4420 3627 0106


