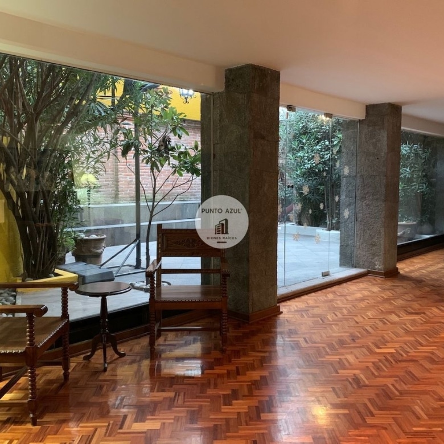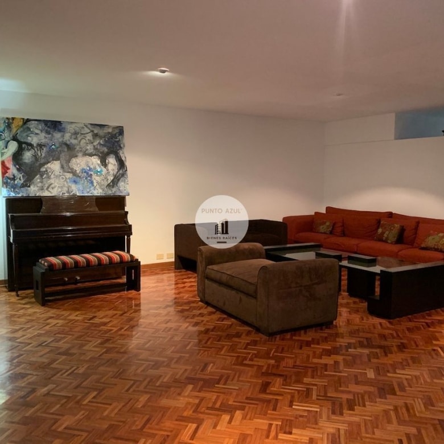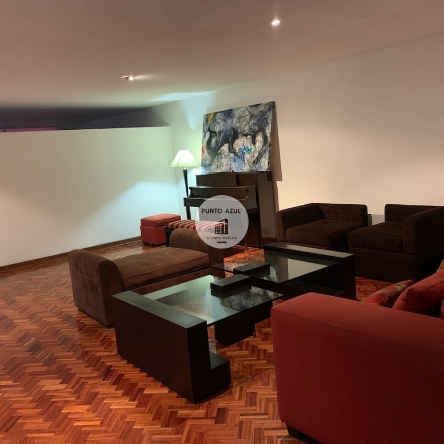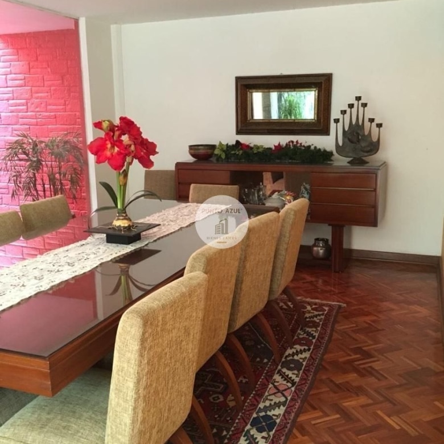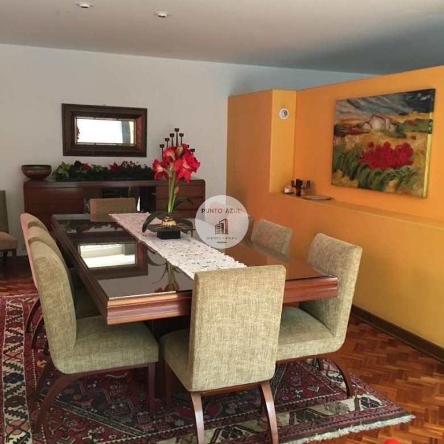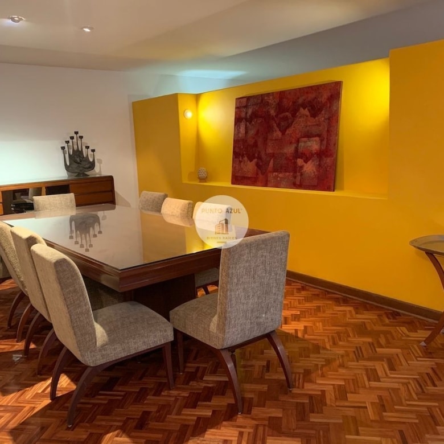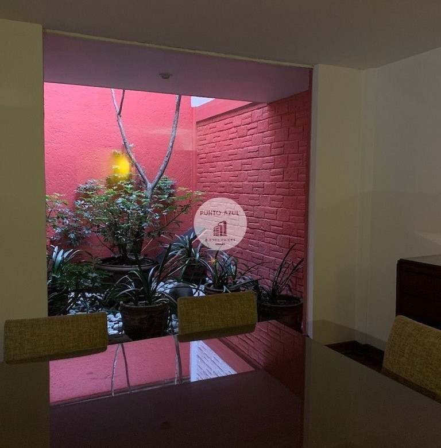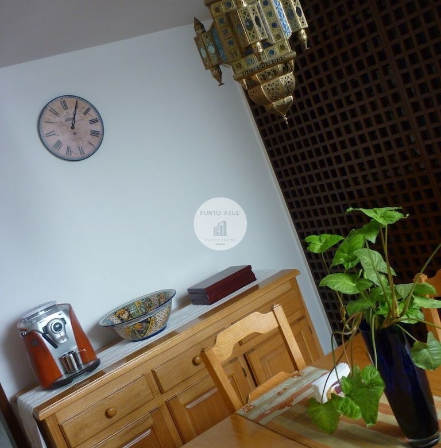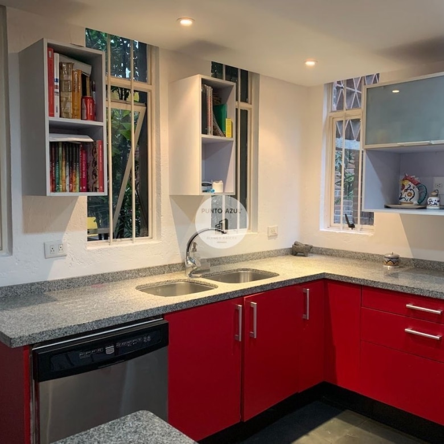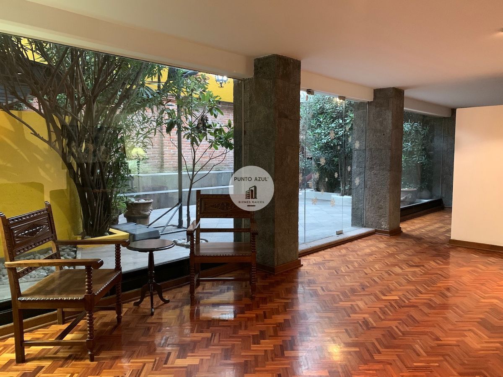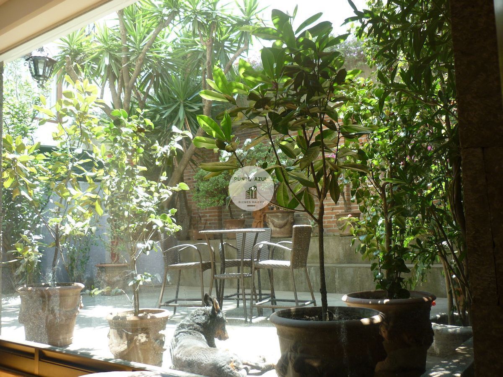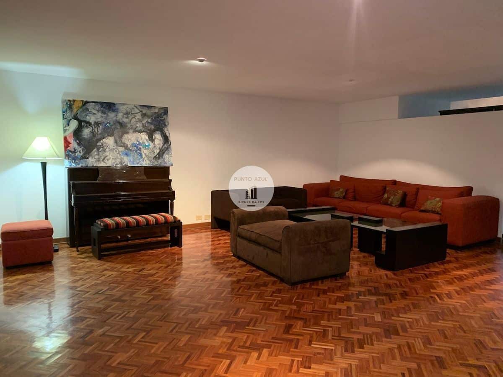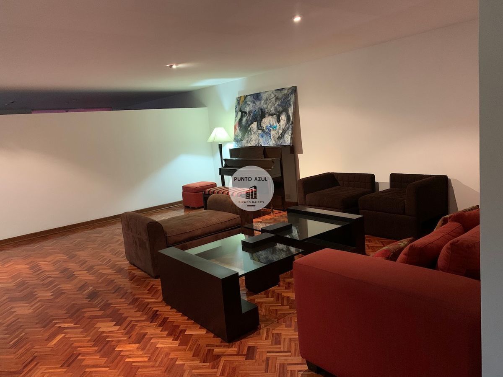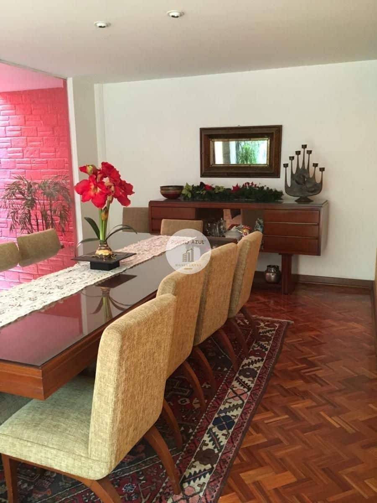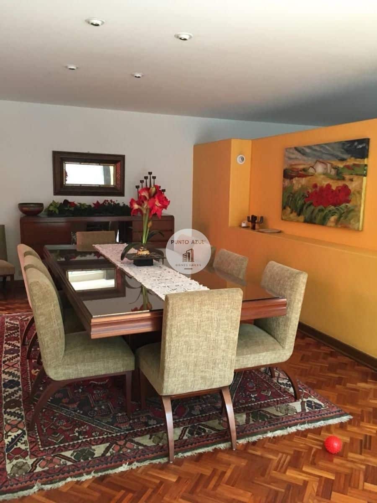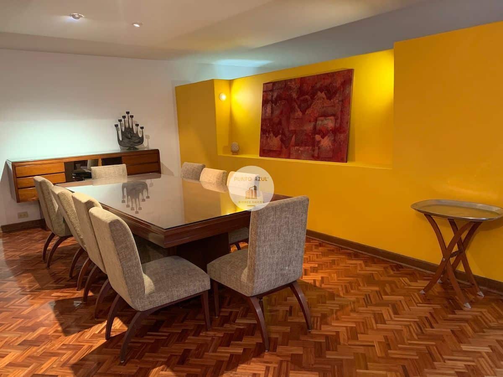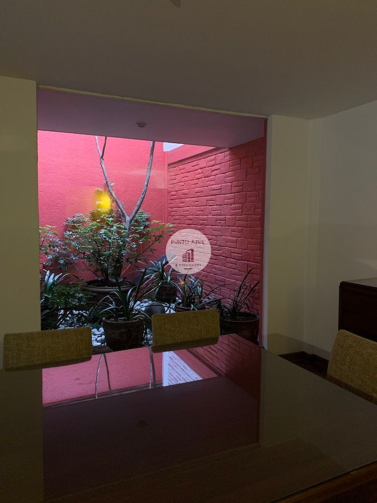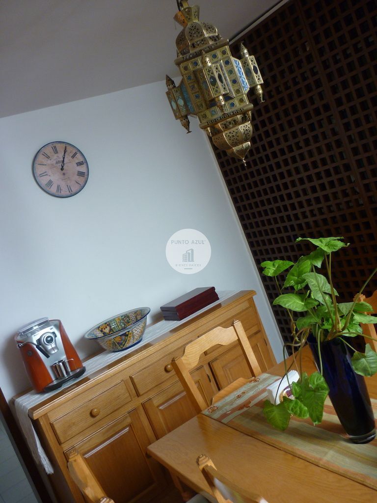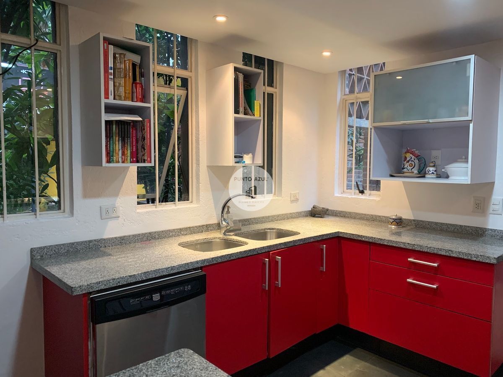Residence in Paseo del Rio Chimalistac
Description
DESCRIPTION:
House with cataloged facade.
GENERAL CHARACTERISTICS:
Land: 360m2 Approx.
Construction: 525m2 approx.
Antiquity: 40 years approx.
Remodeled: 15 years ago.
Parking for 4 cars
DISTRIBUTION:
First floor:
Hall lobby, half visits, living room with terrace with a fountain, dining room, kitchen with bar, breakfast with view of a terrace, spacious stairs to second floor.
SECOND FLOOR:
Study area, lobby, main bedroom with window, walking closet, bathroom.
Two secondary bedrooms with closet and full bathrooms each, snail stairs
A
Third floor:
In this space an elevator can be placed.
Social living room, library, TV room and half visits.
Terrace exit with wooded view.
Laundry area
Service area with full bathroom
BODEGA
Construction elements:
In some European sale windows.
Privacy Notice Visit www.puntoazulbienesraices.com
Writing expenses and taxes and other charges related to mortgage credit are not included in the cost of sale, as well as furniture, appliances and art that could appear in photographs.
Data of exact measures and borders in writings.
All real estate acquisitions are ad-corpus.
Address
- Address Chimalistac, Álvaro Obregón, Ciudad de México, Mexico
- City Álvaro Obregón
- State/county Ciudad de México
- Area Chimalistac
- Country Mexico
Details
Updated on June 26, 2025 at 3:30 pm- Property ID: HZ60681
- Price: $24,000,000
- Property Size: 525
- Bedrooms: 3
- Bathrooms: 3
- Property Type: House
- Property Status: For Sale
Schedule a Tour
Contact Information
- International Property Alerts
- +4420 3627 0106


