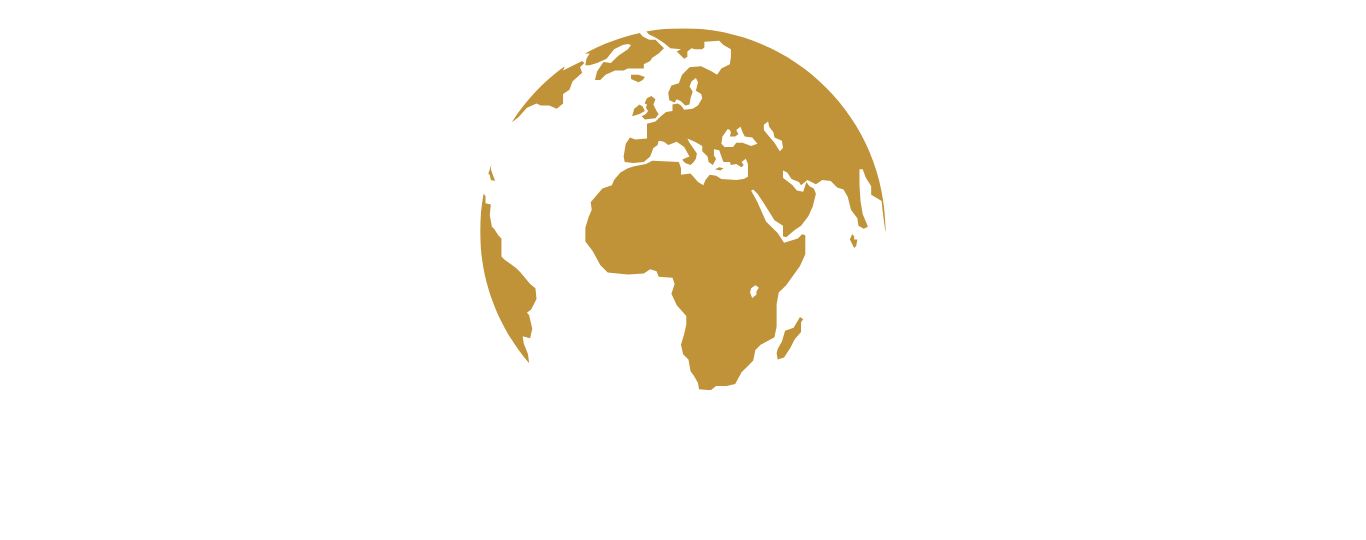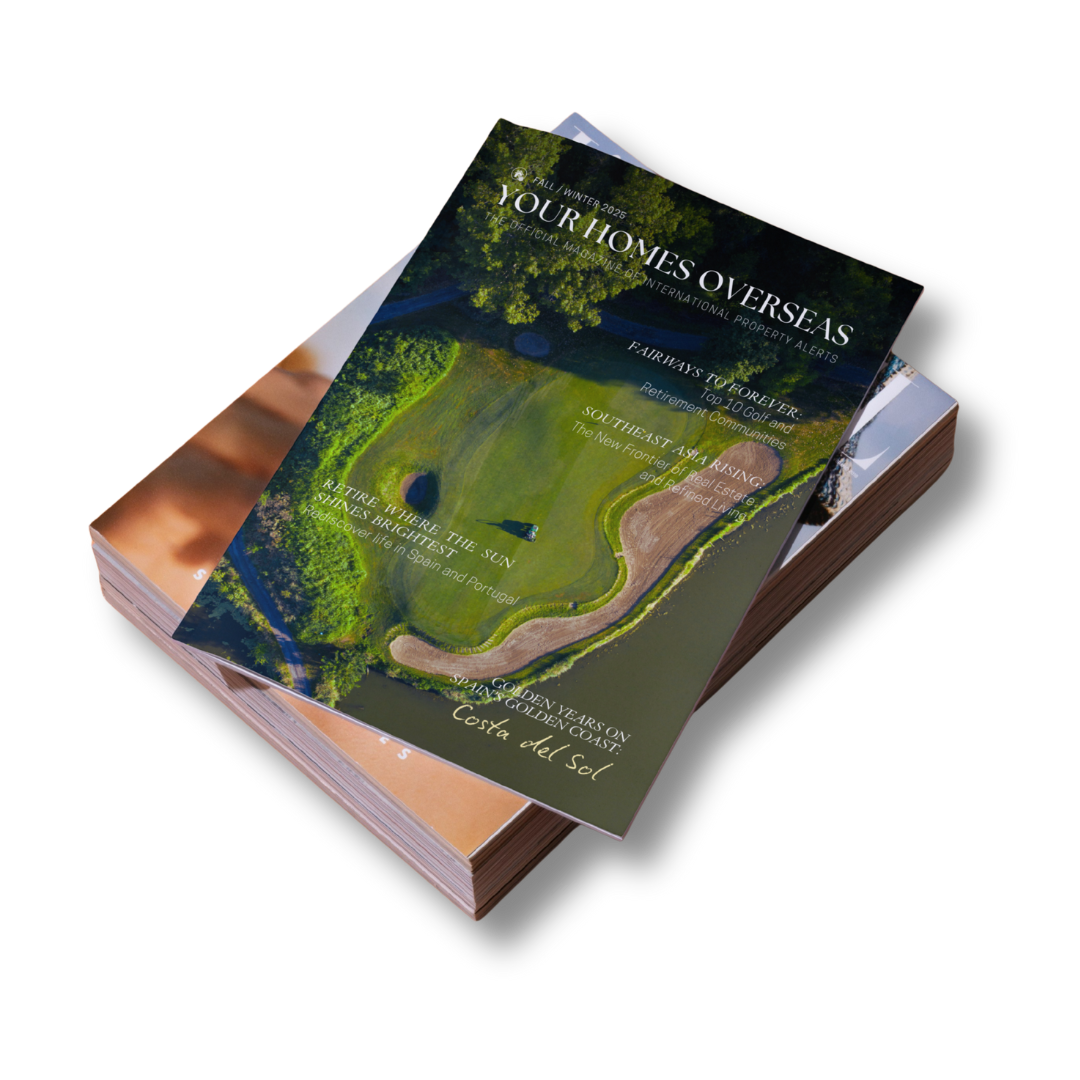
Get Your Free 1st Issue
Your Homes Overseas Magazine!
Discover the best destinations, property tips, and lifestyle insights from around the world.
GET YOUR FREE MAGAZINE HERE!

Discover the best destinations, property tips, and lifestyle insights from around the world.
GET YOUR FREE MAGAZINE HERE!
Main area
Grand entry:Open ceiling height of over 7 meters with metal stairways connecting both floors, totaling 301 square meter
Three entrance doors to the penthouse…Double-gated main entrance on the 25th floor, single entrance door on the
26th floor, secure metal entrance/emergency exit door at the pool area.
7-meter high library:with balcony access walk at middle height
1 meter crystal disco ball:light feature
Large down feather 6 seater:U shape Japanese sofa and large TV
Work out yoga area:with full views and rowing machine and velo
Kitchen
Large kitchenwith European avant-garde appliances such as stove top with self-exhaust, double door fridge with ice maker, full length wine fridge with 200 bottles
capacity, kitchen island for show cooking, hanging wine glass rack,micro-wave and self-cleaning oven
Stainless steel industrial kitchen islandfor show cooking with five comfortable bar stools
Water systemwith built-in filtration
Dining area
Teakwood dining tableseating 12, usable as a design ping pong table
Duplex heightliving, dining and kitchenareawith spectacular views of the Bangkok skyline.
3-meter high glass doorscompletely opening up to private pool garden area
Bedrooms: 4
Bathrooms:4.5bathrooms
Office:
Large glass cube office,seating for 4 with stunning views of the Bangkok skyline
Outdoors:
70 square meter outdoor terracewith separate entrance, stunning art installation, private pool with flamingo terrazzo, ceiling fan, fully covered summer kitchen and shower area. Lounge seating consisting of teak table, handcrafted swings, lounge chairs for 16 guests with the most spectacular views of the Sukhumvit skyline, featuring over 100 skyscrapers.
In summary:
This Bangkok penthouse is called “Flamingo Lounge” due to its collection of unique art pieces, stunning sweeping views and the flamingo tiled private rooftop
swimming pool. The duplex penthouse can be owned by foreigners freehold; its 301 square meters are divided into 3 distinct areas.
1]The bedrooms are designed and built with utmost
luxury in mind. Bespoke furnishings, unique art pieces,
and herringbone teak floors combined to a stunning yet
elegant and warm homely feeling.
2]the over 7 meter ceiling height duplex living area with
floor-to-ceiling windows / reminiscent of a New York-style
factory loft, where stainless steel kitchen island, crystal
mirror disco ball, cement floors, teak-designed ping
pong table, and the most unique contemporary art
pieces combine to wow even the most traveled guest.
3]The outdoor balconies and terrace total over 80 square
meters, and it includes kitchen, outdoor shower, and a
flamingo tiled private pool. It has the most stunning views
of any penthouse in Bangkok … all kept in a modern
Balinese design style.
General:
Idea design and interior concept:Walter Junger, WJ&F
HK Ltd., Austria – Hong Kong
Design Execution:Fabien Clary, Instyle Decoration Co.,
Ltd, France – Thailand
Building Execution:Pierre Lino, Bo Renovation Co., Ltd,
France – Thailand
Furniture Execution:Bernd Beyer, Hulta Design Co., Ltd,
Germany – Thailand
Windows/Doors:Ralf Grafinger, Grafinger Co., Ltd,
Germany – Thailand
The building is professionally managed byChewathai group,15 years old, recently renovated, completely repainted, and upgraded on the exterior. It has a large swimming pool and fitness centre.
The apartment is a duplex on the highest twofloors (25th and 26th) with full fire safety featuressuch as sprinklers and smoke detectors in every room. Access to the lifts and emergency stairways is secured by keycard. Security is on duty 24 hours, inside and outside of the building. Cameras are installed on all floors.
Compare listings
Compare